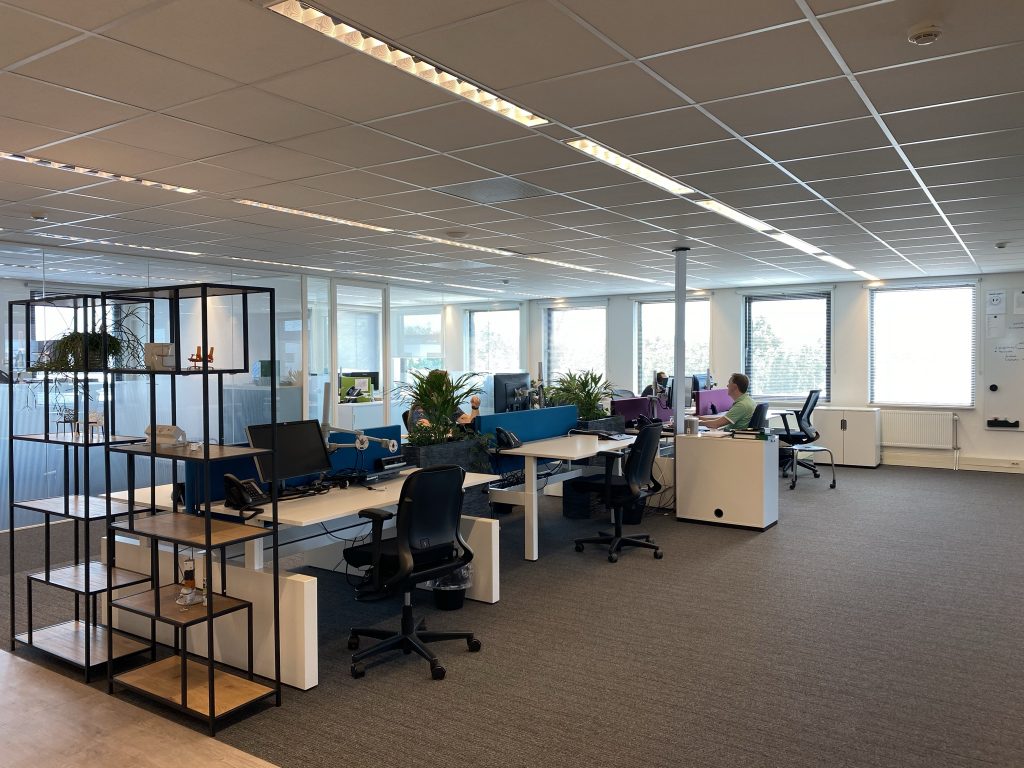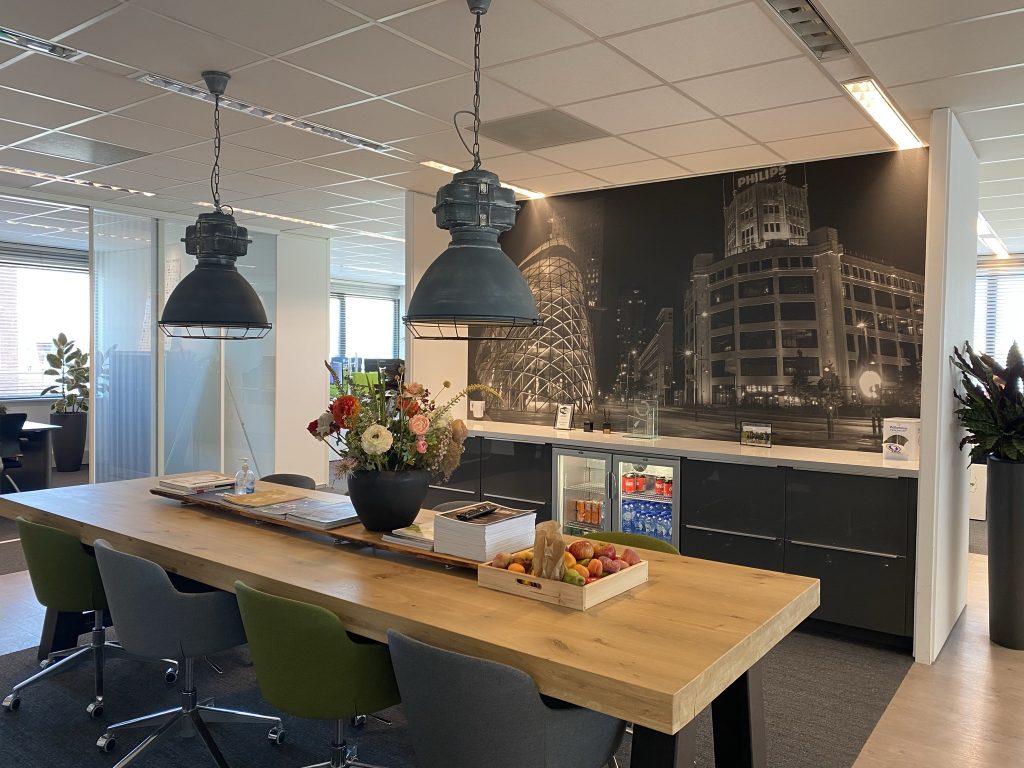
Discover the best free interior design software: pCon.planner.
pCon.planner is a CAD application, tailored to the needs of interior designers.
Design rooms, process pCon data, create animated presentations and photorealistic renders,
and create article lists with our interior design tool. It promotes creative work and integrates seamlessly into business processes of interior designers, dealers and manufacturers.
The integrated pCon.catalog and the link to Trimble’s 3D Warehouse provide an almost infinite number of 3D models.
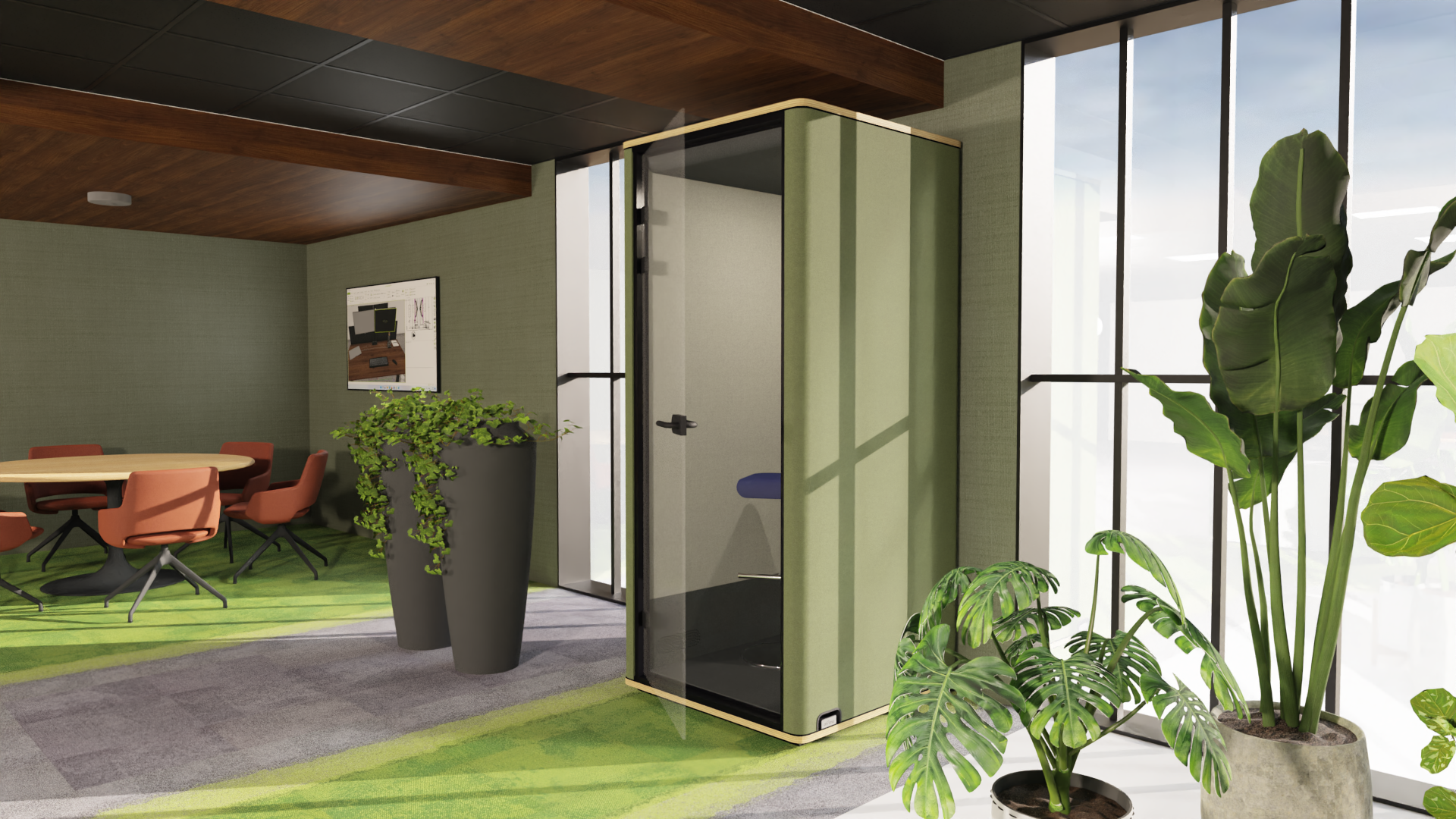



pCon.planner - The interior design software
Interior design tool for photorealistic rendering
Quick and easy
Start with or without a floor plan. Use the room elements such as walls, doors, windows and many more. With these elements, you can quickly and easily build the entire room in 3D. Then add materials and light sources from the pCon.planner to make your drawing realistic.
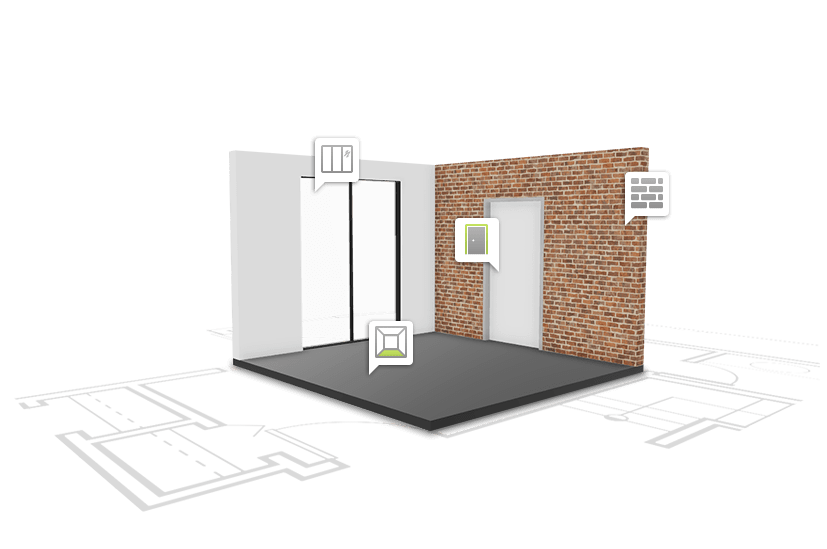
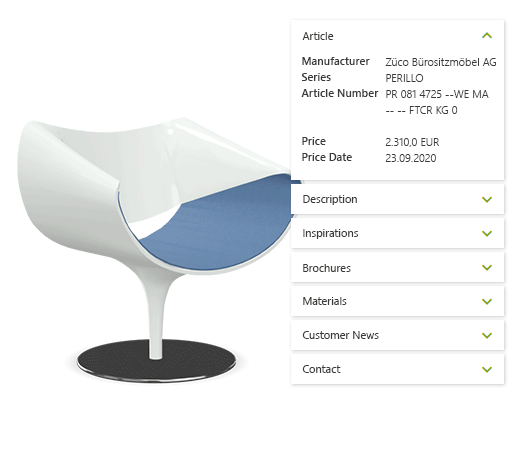
Data from leading manufacturers
Obtain and manage all information provided by a manufacturer in pCon.
Configure the 3D models and easily get the variant you want. From product descriptions and price information to brochures, certificates, assembly instructions, inspiring pictures, videos and much more. You have it all in pCon.planner.
Amazing renders
Good 3D designs start with an idea and grow into realization. pCon.planner helps you in every step of the design process to visualise and present your idea to colleagues, partners and customers.
Discover extensive features in one application to create impressive presentations and prepare for successful sales meetings.

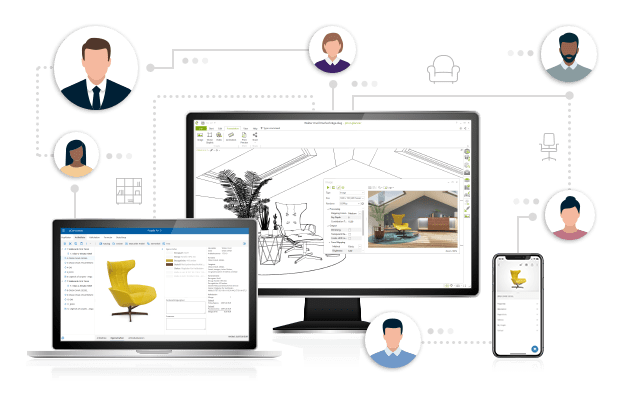
Keep the process going
Process and deliver different file formats such as dwg, dxf, dwt and 3ds. This way, you can easily collaborate with colleagues, external designers and agencies.
Create item lists and export item information to Excel or as OBX file for processing in pCon.basket.
Become a pCon.planner expert yourself
Participate in our training courses and learn all the ins and outs of the programme!
Not a community member yet?
Do you want all the features of our interior design tool? Go PRO!
Save time with the features of pCon.planner PRO
Use all manufacturers in one session
Increase efficiency by accessing all your manufacturers at the same time. Create designs, renders and article list with products from any manufacturer used in your project.
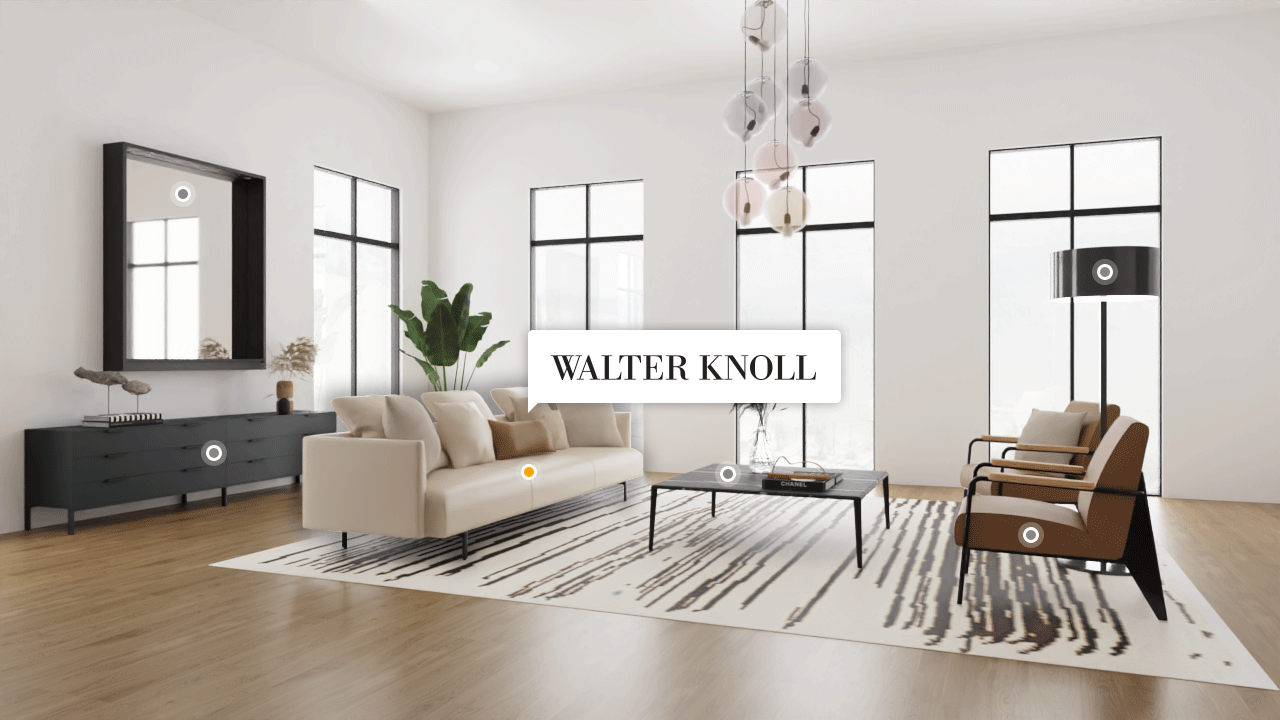
Extended room elements
Configure room elements such as windows and doors when they have been placed. Adjust 3D models more easily with the tools.
Getting Organized
Manage the components of your design in layers and define what you want to be visible. Are you working with your own 3D models? Convert them into articles so you can offer and integrate them into your sales process.
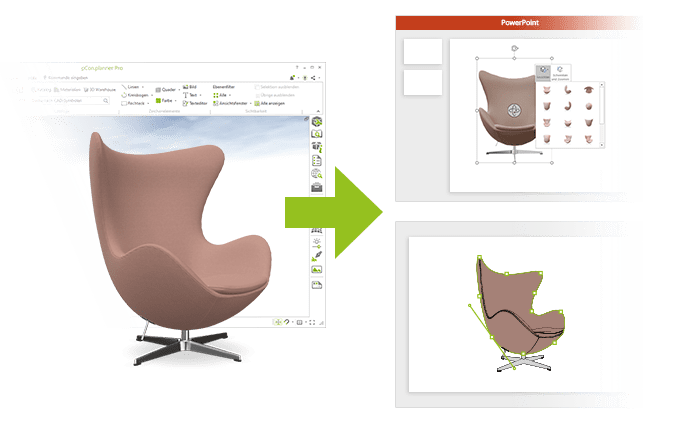
Sharing and presenting
Discover the joy of creating impressive presentations. Use the improved clipboard to copy 3D models into your PowerPoint presentations and create vector images from your 3D designs to embed in brochures and layouts – using your standard photo or layout editing software.
The Layout tool
With the layout tool, you can work with real-time views. As a result, your presentation is up to date the moment you make changes to your project.
Get in touch
Contact us for more information.
Join the pCon community
As an interior designer or as architect in a design studio, a retailer at the point of sales or order clerk in the back office, the pCon community is the right place to be.
Over 680 manufacturers and brands are already available in the pCon community, providing up-to-date data to organizations and users from more than 130 countries.
Free
For Professionals
Set Up Quickly
Industry News
Registration with the pCon.community is free.
It is, however, reserved for interior professionals – such as architects, interior designers, facility managers, agents, specialized dealers, or manufacturers.
Not sure if you meet the requirements?


