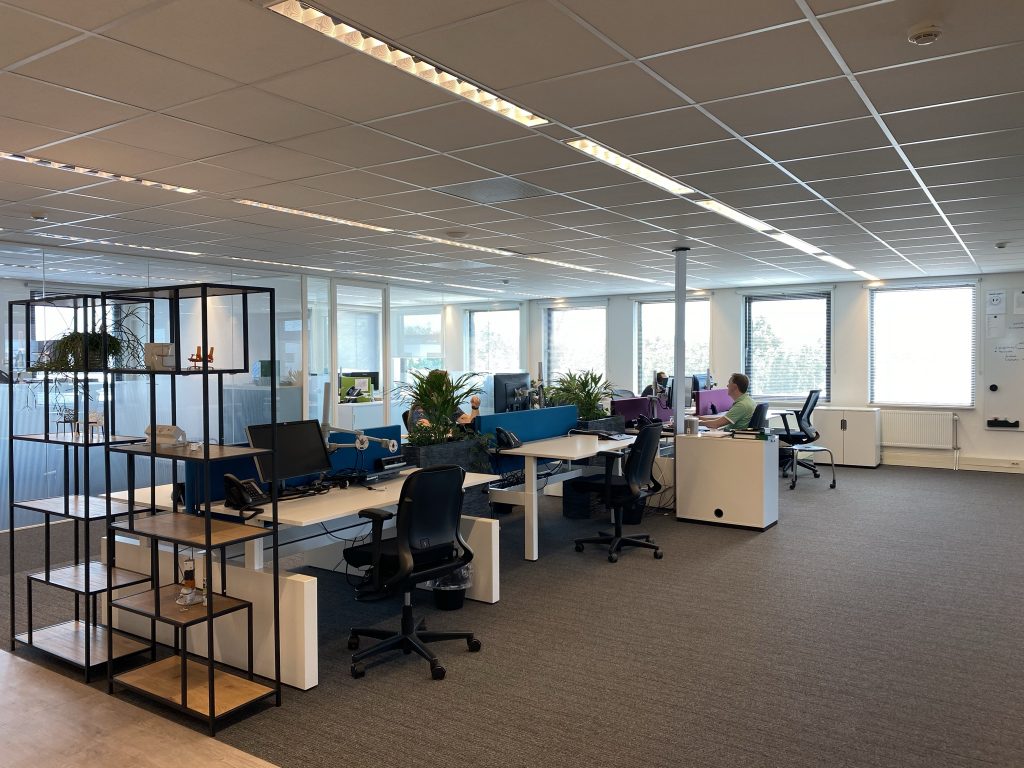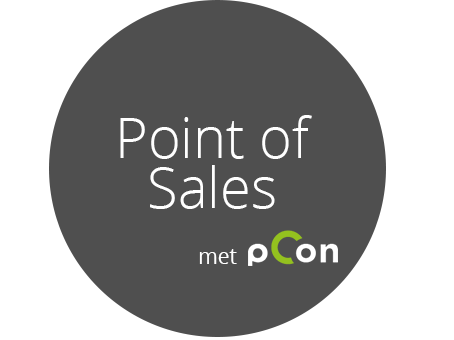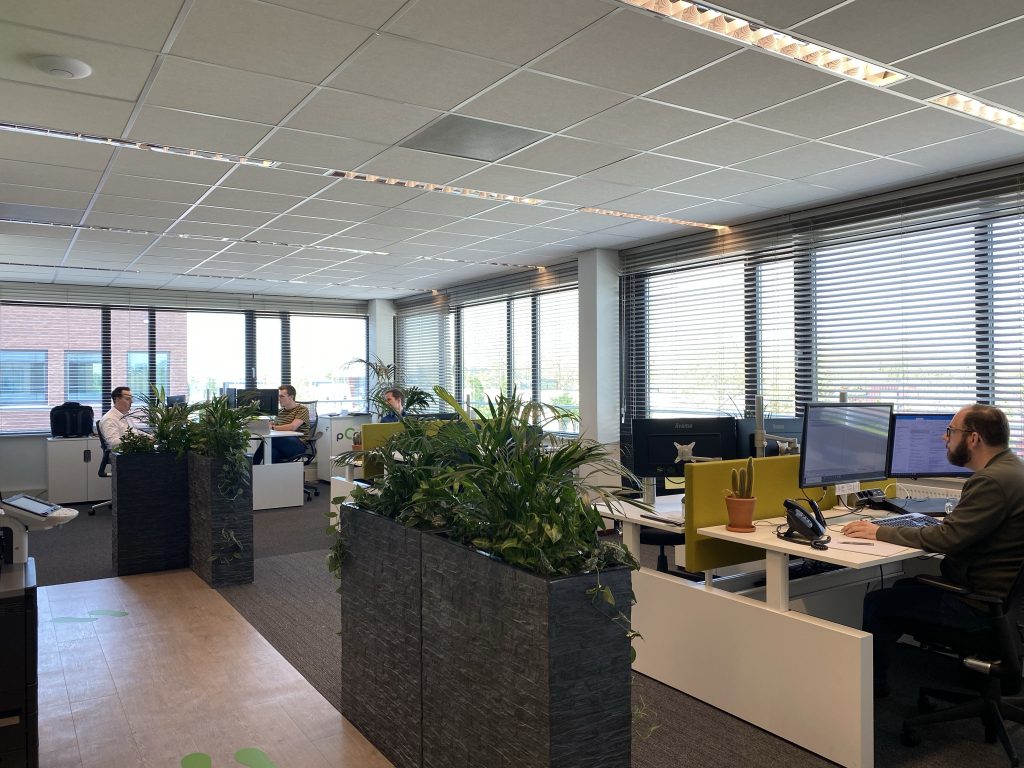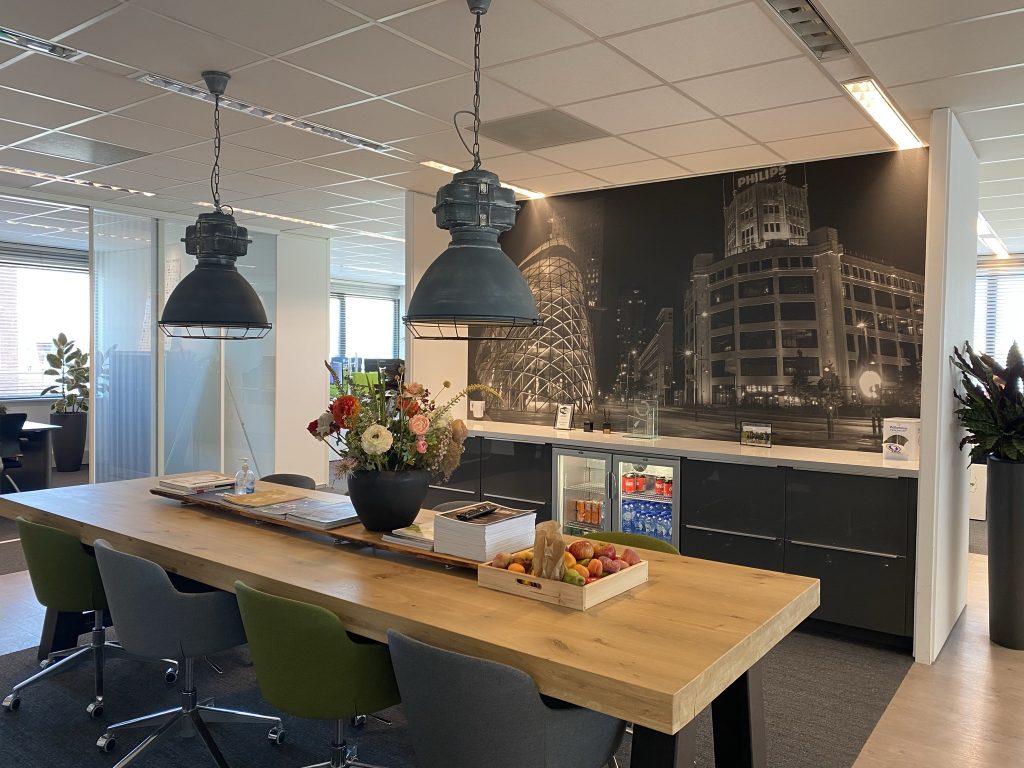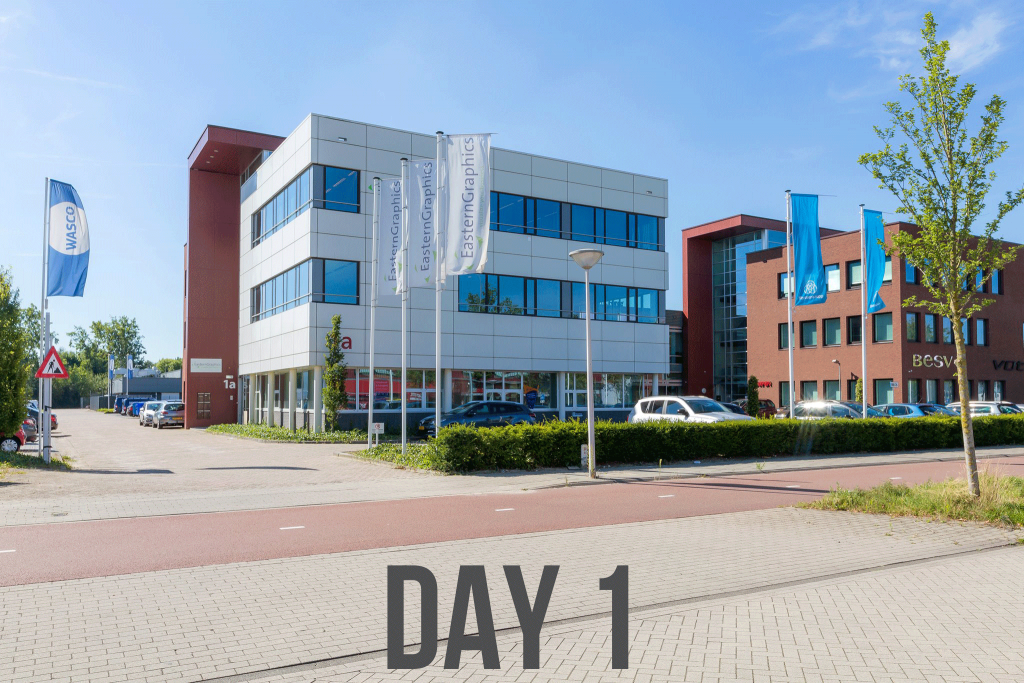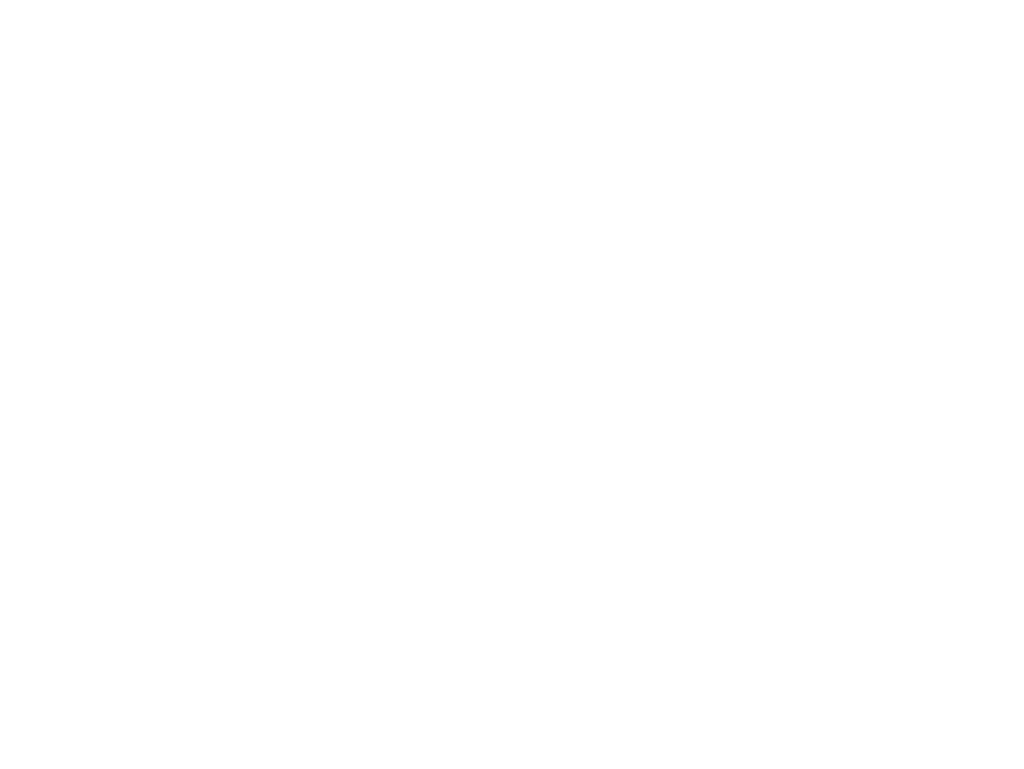pCon.planner
Create impressive interiors

pCon.planner is a CAD application tailored to the needs of interior designers. The 3D room planner facilitates creative work and integrates seamlessly into business processes of interior designers, dealers, and manufacturers. The directly connected pCon.catalog and the link to Trimble’s 3D Warehouse ensure an almost infinite number of instantly accessible 3D models.
Design rooms, process pCon data and create animating presentations as well as article lists.
pCon.planner offers the complete package.
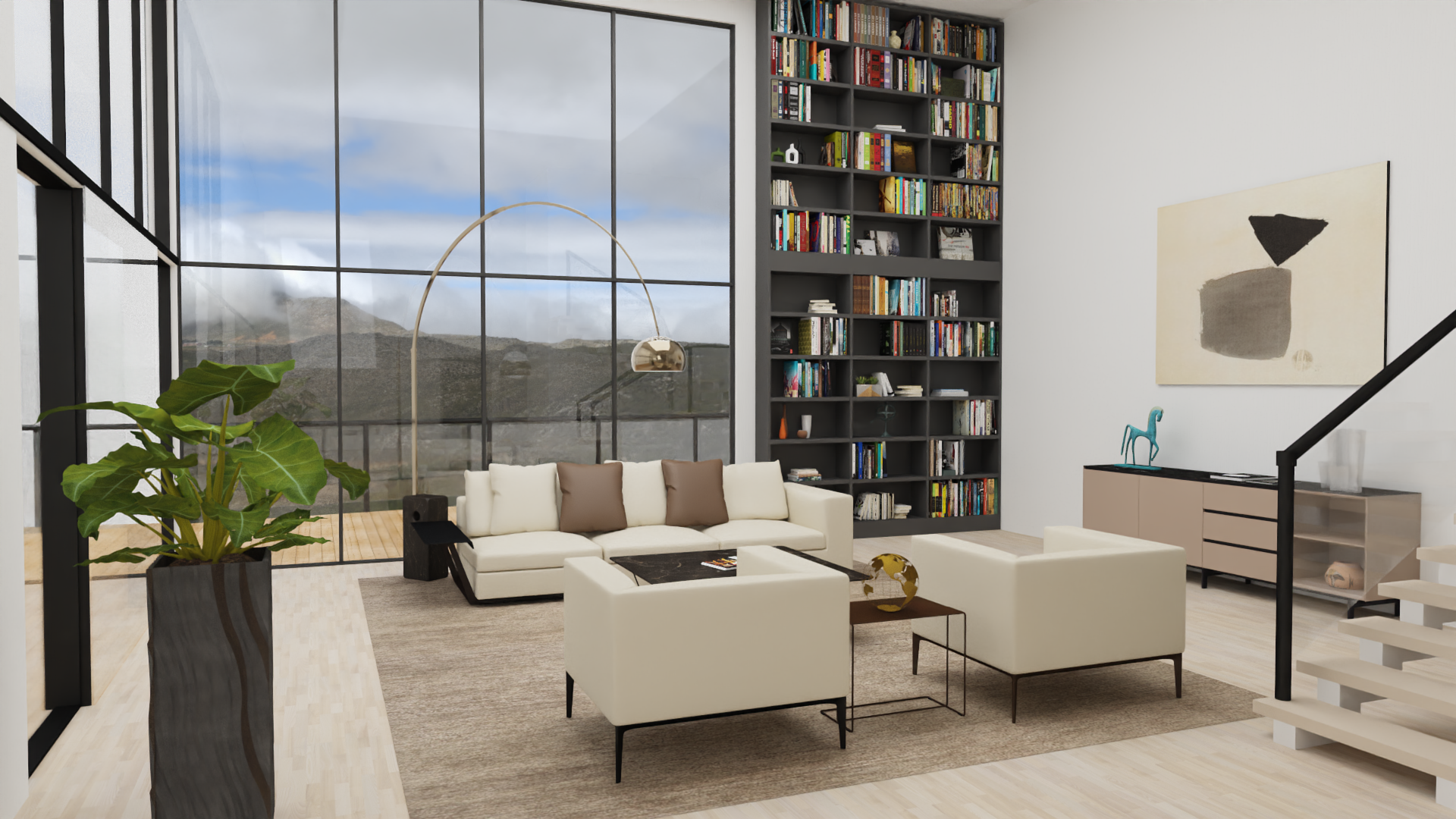

pCon.planner - Made to create interiors
The perfect fit for interior design
Discover features that will boost your efficiency when drawing 3D plans of interiors. Build walls on your floorplan or start from scratch. Make use of customizable architectural elements and add the right materials throughout the room and finish up by setting the right light environment. Be sure to have an eye on every corner with customizable viewports.
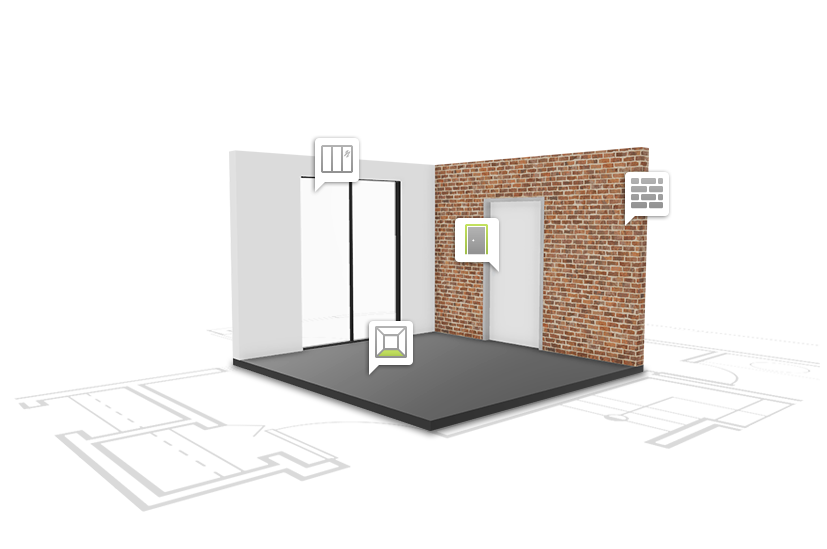
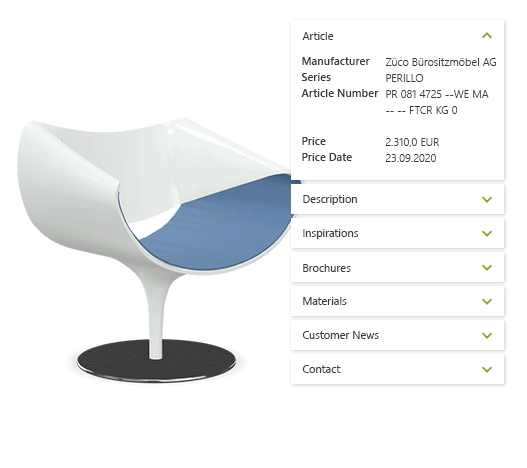
Furniture models - more than just looks
Acquire and manage every information a supplier provides for its products in pCon.
A 3D model contains the complete range of variants of the product – during the course of designing you can easily configure the desired variation.
Additionally to high-quality 3D symbols, you have all necessary information for the product at hand. Starting from product description, price information to brochures, certificates, assembly instructions, inspiring pictures, videos, and many more.
Your idea is the start - your design is the star
Great designs start with an idea and grow into realization. pCon.planner is by your side every step on the way and helps you visualize your idea and get it through to colleagues, partners and customers.
Find everything you need to design presentations and to prepare for successful sales pitches in one single application.
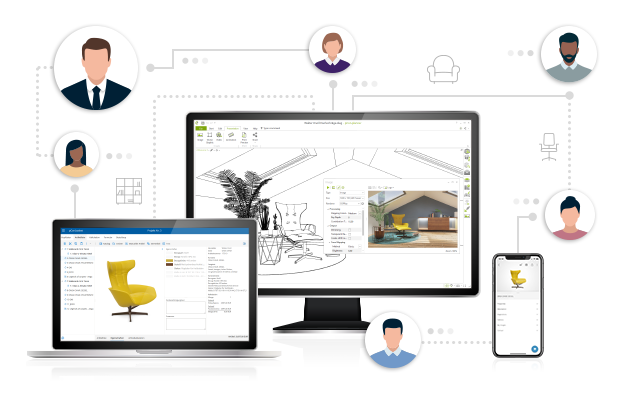
Keep the process going
Teamwork makes the dream work: provide and process many different file formats such as dwg, dxf, dwt, 3ds and easily collaborate with colleagues, outside-designers and agencies.
At the same time: create article lists, export article information to Excel or as OBX file, to process the information in pCon.basket
Overall, pCon.planner ensures a more accurate and speedy process – improving efficiency and client satisfaction.
Start right now
As a pCon community member you just need to download the pCon.planner together with pCon data of your suppliers to get started.
pCon covers the whole process – rewarding you with more efficiency.
Not a community member yet?
Start right now
As a pCon community member you just need to download the pCon.planner together with pCon data of your suppliers to get started.
pCon covers the whole process – rewarding you with more efficiency.
Not a community member yet?
Want more? Go PRO!
pCon.planner PRO has everything you need for professional interior design.
Discover advanced features in pCon.planner PRO that will boost your productivity!
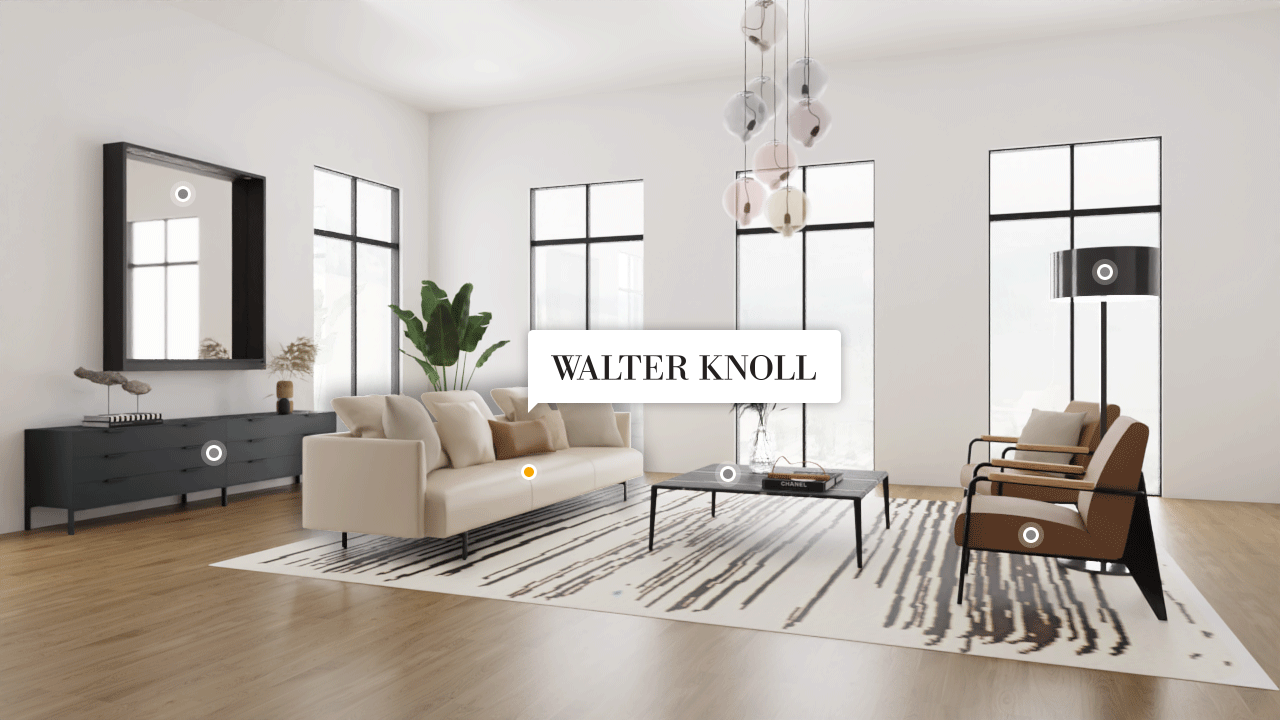
Use all your catalogs in one session
Gain efficiency with access to all your supplier catalogs at the same time. Create designs, renders and article lists containing products from every supplier used in your project.
Enhanced architecture features
Benefit from enhanced features for creating and adjusting room layouts. Adjust settings for room elements s such as windows and doors while placing them and adjust 3D models more easily with the tools in the construction area.
Getting Organized
Elevate your design game by using the advanced options to organize your plan. Manage the components of your plan in layers and define what should be visible. Working with your own 3D models? Profit from turning them into articles – which allows you to put them on offers and integrate them into your sales process.
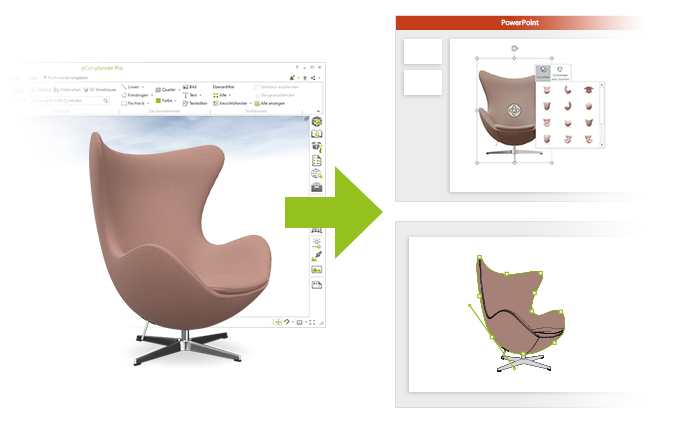
Share and showcase
Discover the fun that lies in the creating engaging presentations. Use the enhanced clipboard to copy 3D models into your PowerPoint presentations and create vector graphics from your 3D designs to integrate them into brochures and layouts – using your standard photo or layout editing software.
Ready to print, ready to present
Create informative and beautifully designed presentation sheets for display or print-out as well as complete project folders. Use the integrated options for dimensioning, the features for professionally arranging multiple views and selections of your design and include additional information or pictures as you please.
Get in touch
Contact us for more information.
Join the pCon Community
As an interior designer or as architect in a design studio, retailer at the point of sale or clerk in the backoffice, the pCon community is the right place to be.
More than 550 manufacturers and brands are already available in the pCon community and by that providing up to date data to organisations and users from more than 130 countries.
Free
For Professionals
Industry News
Registration with the pCon community is free.
It is, however, reserved for interior professionals – such as architects, interior designers, facility managers, agents, specialized dealers, or manufacturers.
Not sure if you meet the requirements?


