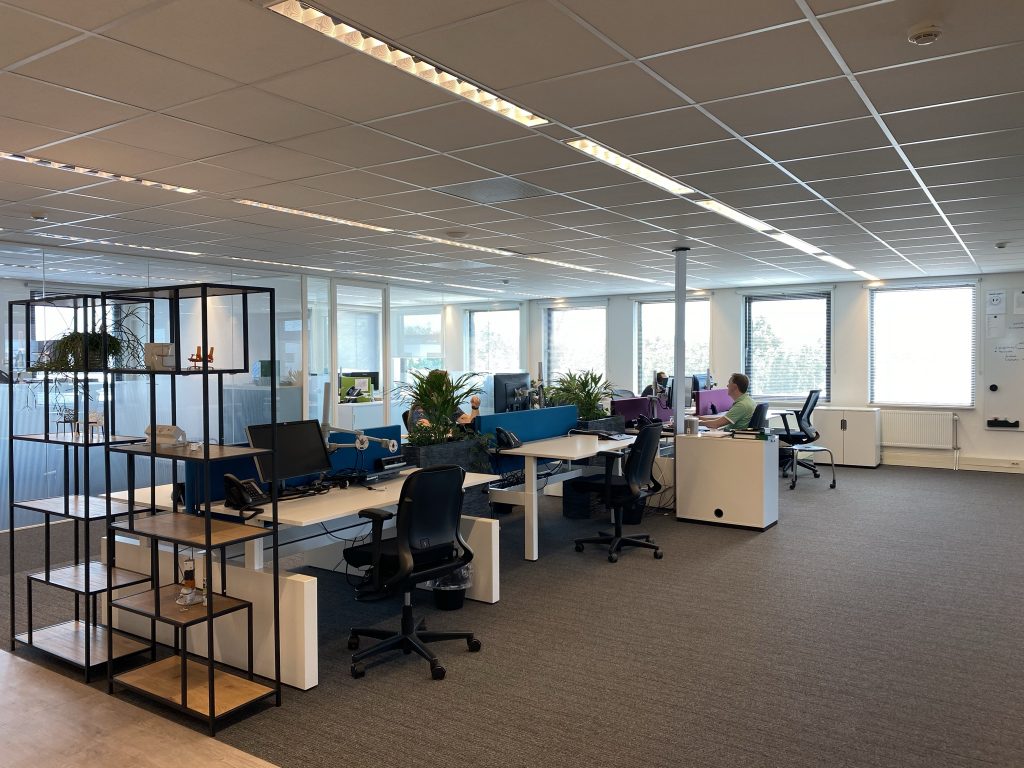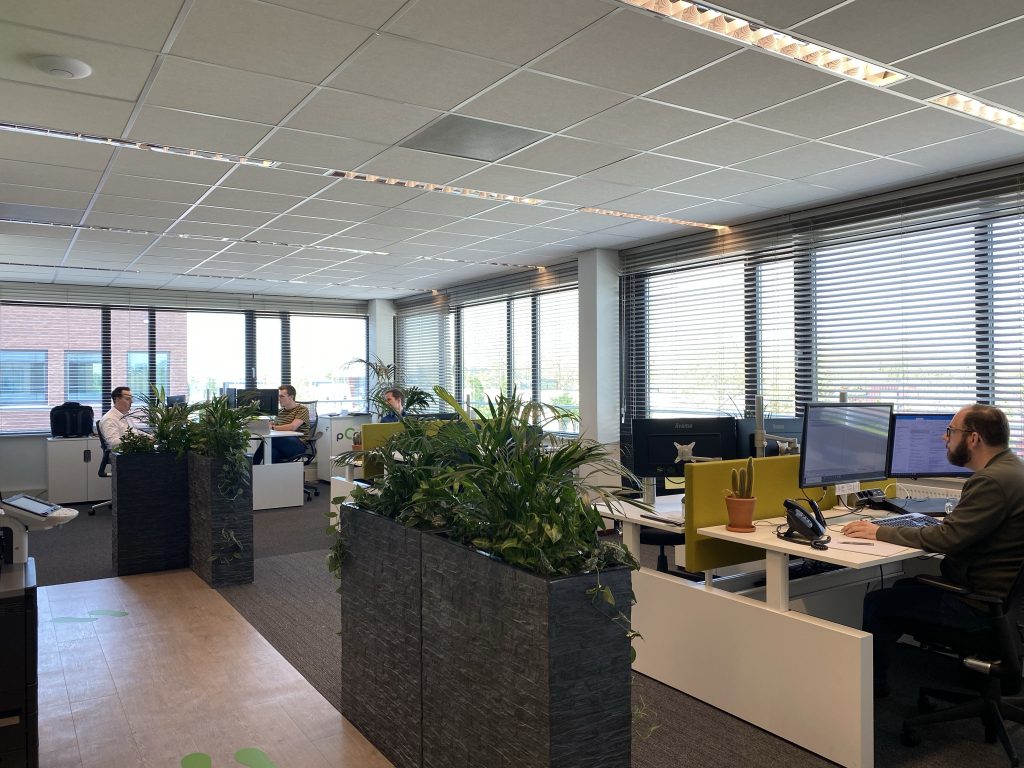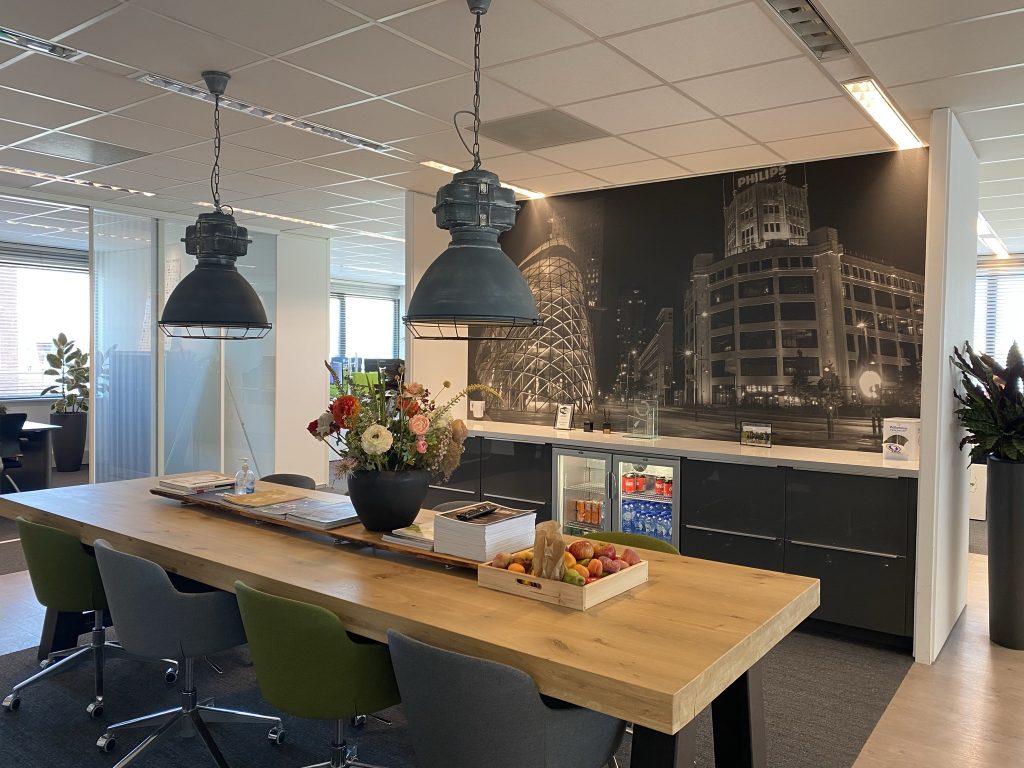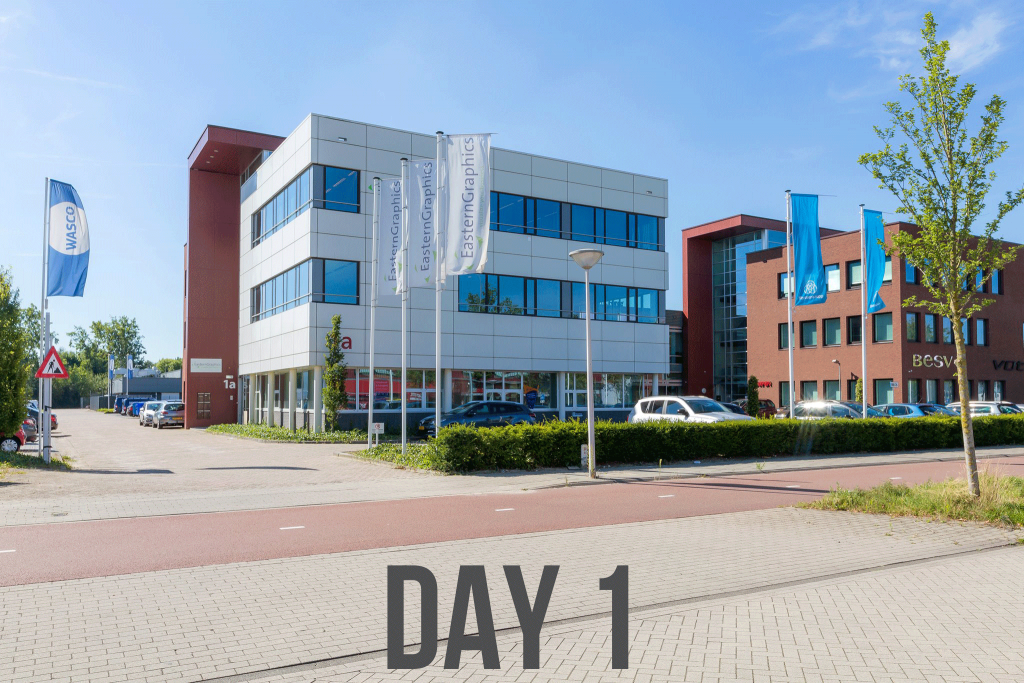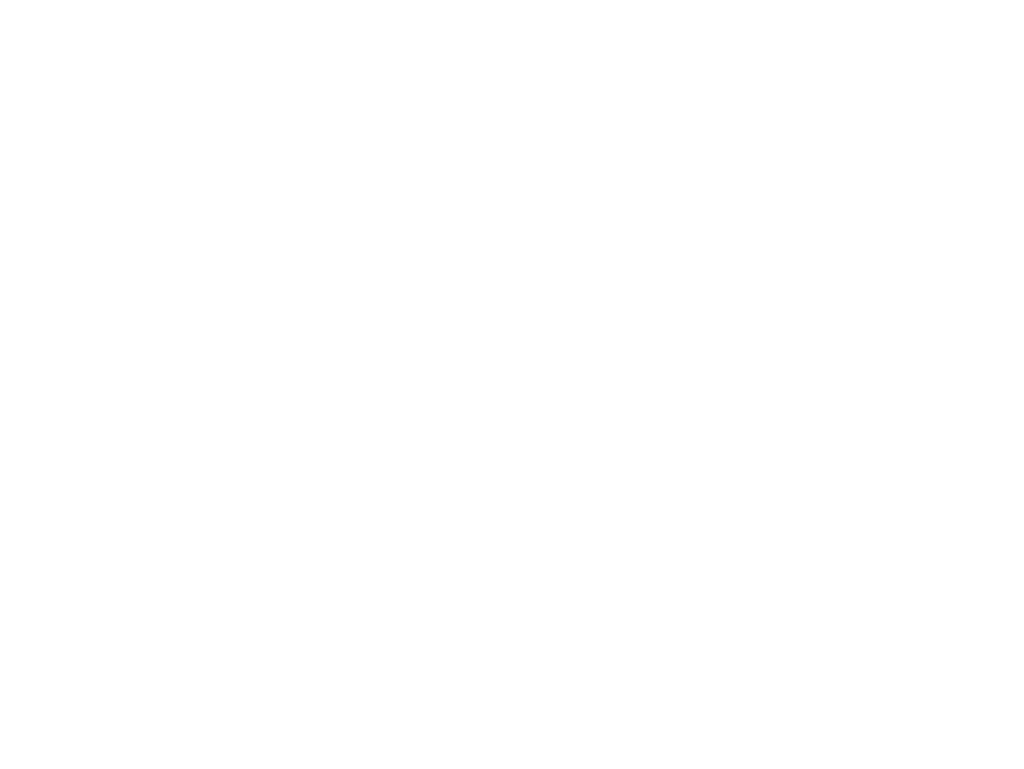pCon.planner
Creating unique room concepts

Designed to optimise your creative processes, pCon.planner offers perfect integration into your workflow. From intuitive floor plan capture and efficient planning to impressive presentations, this 3D room planning software is a powerful partner for every step of the process.
Thanks to direct access to the large pCon.catalog and the connection to Trimble’s 3D Warehouse, you have numerous 3D models at your hand – the perfect basis for turning your visions into reality.
Create rooms, process pCon data and realise individual planning concepts.
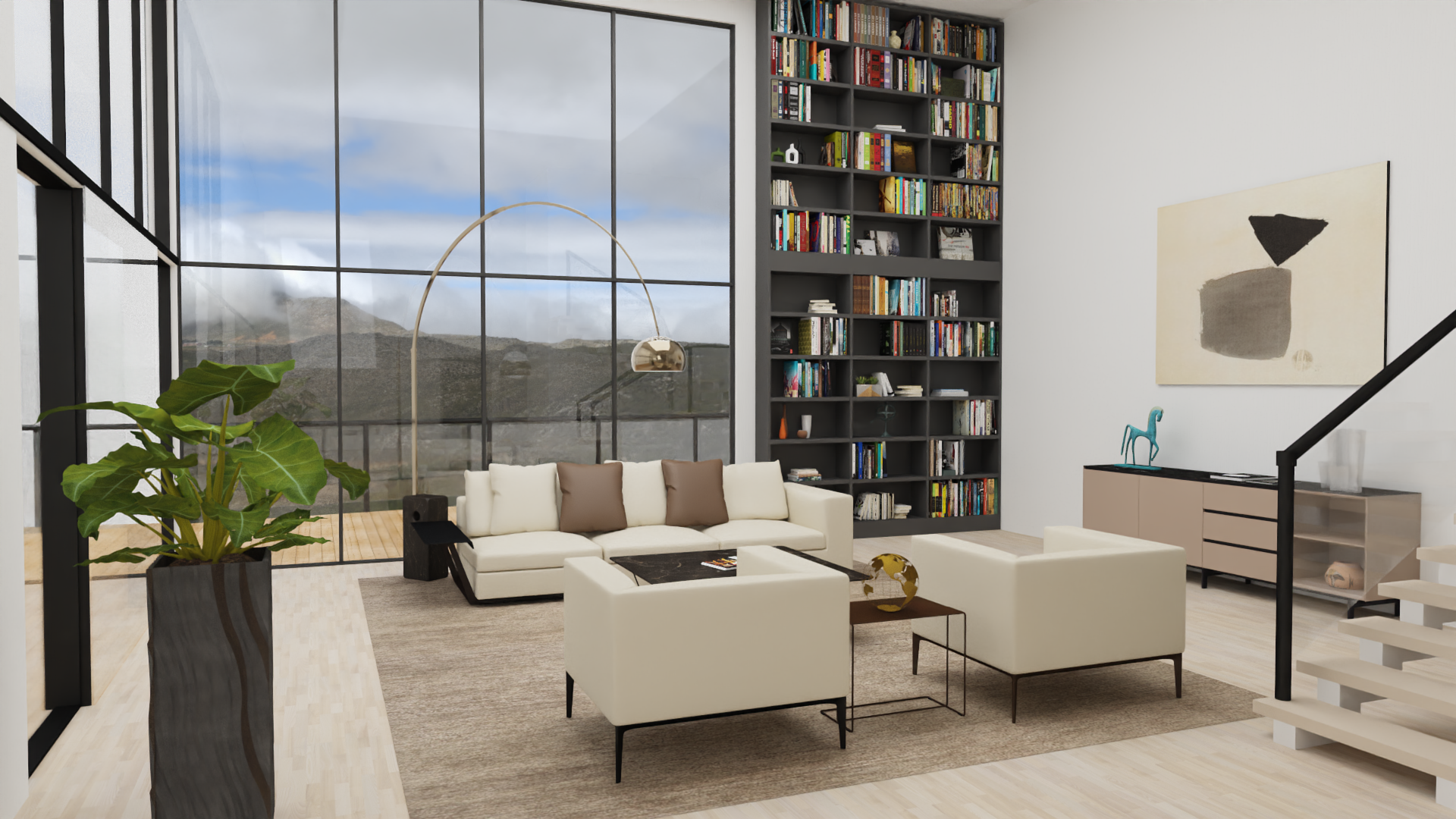
Get started and plan right away!
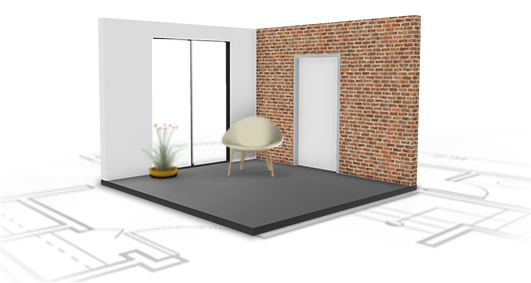
pCon.planner
Plan creatively and give convincing presentations.
Explore the powerful room planner and it’s various advantages.

pCon.planner PRO
From planning to creating quotations.
Discover all the benefits of the design tool with the PRO version.
pCon.planner
Your vision, our software
Everything for a smooth work process
Make room for creativity! With pCon.planner, you can easily design projects and plan rooms – either by importing existing PDF floor plans or by creating them from scratch. Thanks to the seamless integration of various industry standards, you can easily import and export geometry formats such as dwg, dwt, dxf, skp and many more. Everything for an efficient workflow.
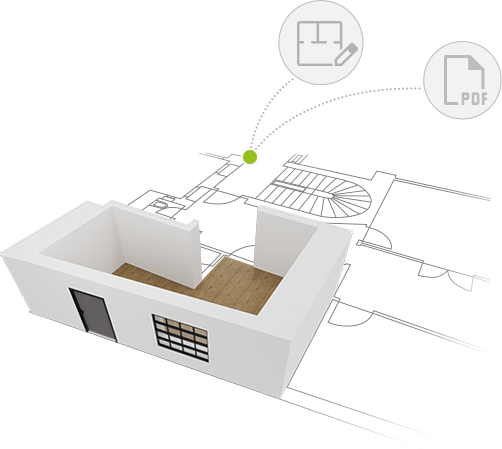
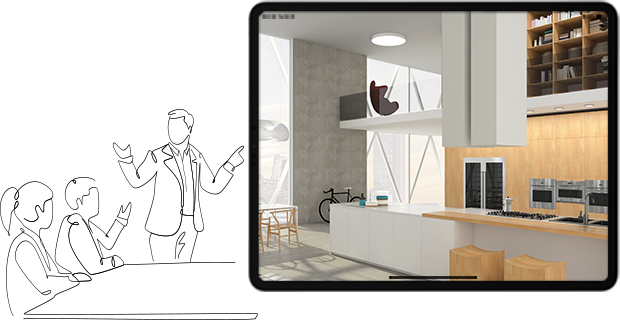
Present and let your customers marvel
Surprise your customers by presenting your furnishing concepts in stunning presentations – directly in the planning software. Take the opportunity to not only show your designs, but to bring them to life! From renderings to virtual tours, with pCon.planner you are always ready to make a good impression!
Large library of materials and models
Experience the limitless range of three-dimensional design worlds with a wide selection of first-class manufacturers in the integrated pCon.catalog. Discover the large product library, filled with thousands of furnishings and design options waiting to be explored by you. Let your creativity flow and experiment with a wide selection of models and materials to give your planning a very personal touch.


Sharing ideas easily
Great designs deserve to be seen from all perspectives. impress brings your 3D models and 360° panoramas to life – in presentations, on websites or in your blog. Present with a vision and a feel for details.
Get started now!
Download pCon.planner and explore the endless potential of this design tool.
Realise your ideas in the blink of an eye!
pCon.planner PRO
PROfessional planning has never been easier
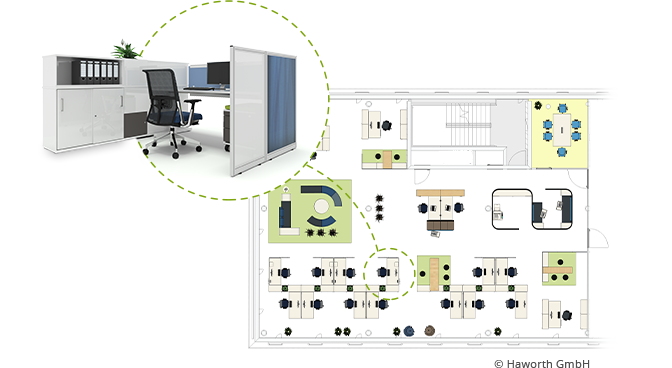
Create high-quality layouts
In the layout area of the PRO version, you can create professional concept designs. Give your documents a personalised and professional touch with dimensioned views, images, text and stamps and present your planning results clearly and precisely. Make your projects shine and impress your customers with your PDF documents
2D models in detail
With pCon.planner PRO, you can add suitable 2D representations to your 3D models. Create 2D projects, symbols, views and sections to give your planning the necessary details and information and present a detailed view of your designs.
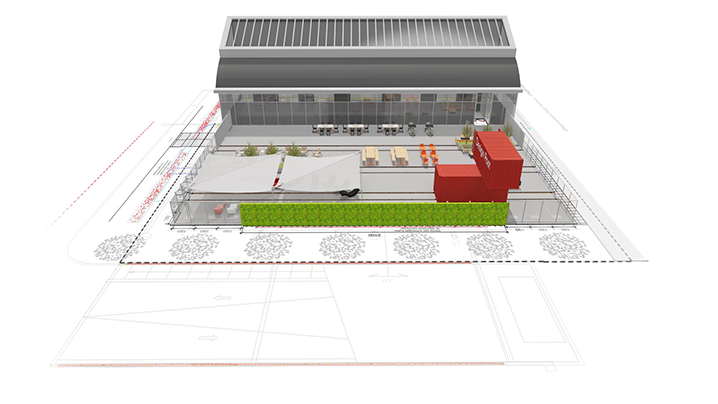

Vector graphics: Precise, scalable, flexible
An incredible tool for creating floor plans, layouts and technical drawings. With razor-sharp representations and the ability to be scaled to any size without loss of quality, vector graphics enable flawless visualisation that meets the highest professional standards.
With pCon data to success
From configuring materials to fine-tuning build-ons, pCon.planner provides an intuitive platform that seamlessly brings your creative ideas to life. It also provides you with accurate pricing information so that you are always aware of the financial side of your designs.
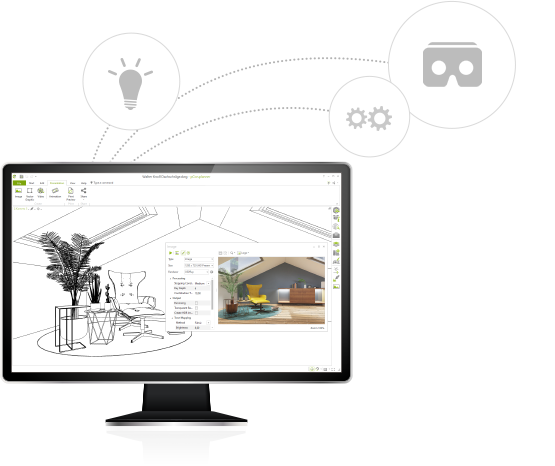
Unlimited possibilities: The plug-in interface
Discover the limitless possibilities of the plug-in interface in pCon.planner PRO. Optimise your workflow and increase your productivity with additional tools and extensions. Customise your workspace and unleash your creative potential.
Have you become curious?
Then download the pCon.planner PRO version today and enjoy all the benefits of modern room planning!
Do you need help?
You can find more information about pCon.planner here.
Learning by doing
Get a detailed insight into the functions of pCon.planner.
Contact us
Would you like more information about pCon.planner? Please get in touch!


